2006 09 01 Cabinets in Progress
2006 09 07 Demolition, Problems
2006 09 14 Vent and Posts Move I
2006 09 19 Vent and Posts Move II
2006 09 25 Cabinets in Progress
2006 10 10 Cabinets in Progress
2006 10 16 Sheetrock, Lighting
2006 10 20 Paint, Cabinet Layout
2006 10 21 Cabinet Install Day 1
2006 10 22 Cabinet Install Day 2
2006 10 23 Cabinet Install Day 3
2006 09 23 Floor Starts
Today the floor work started. Under the slate floor is a material I had never heard of, "Durock". It's been around for a long time but I did not know about it. It's basically cement with many layers of nylon (or something similar) mesh. It can be worked with saws and drilled. It is fastened to the subfloor with screws. It's very heavy. In the past tile or slate was laid on cement that was poured into the spaces between floor joists, making for an even heavier more difficult to deal with floor.
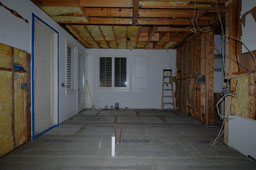 |
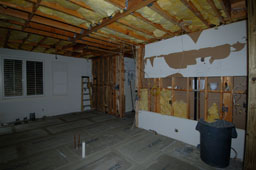 |
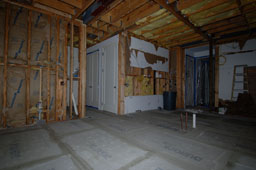 |
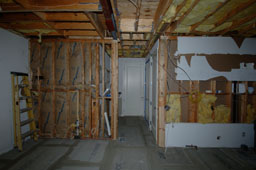 |
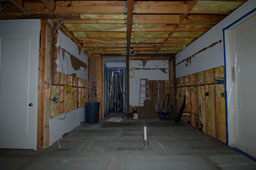 |
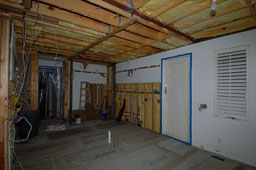 |